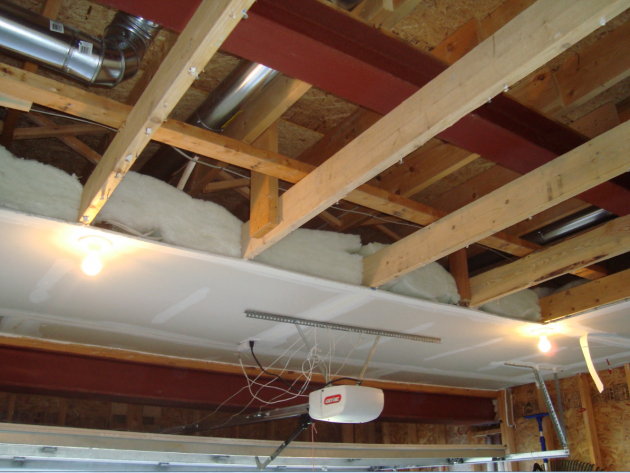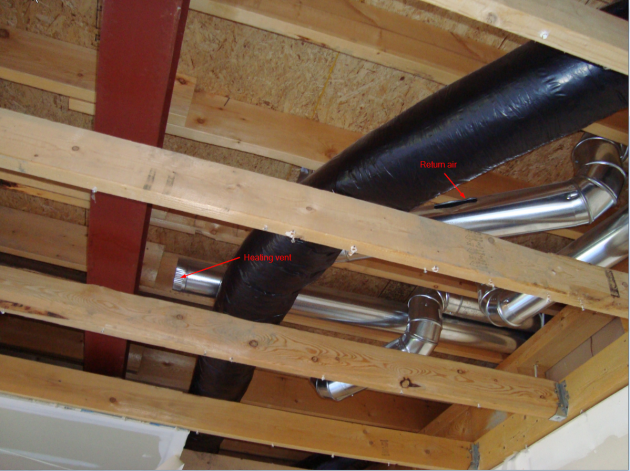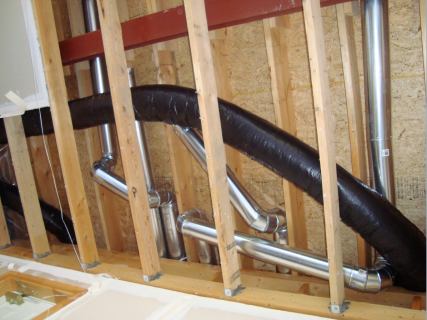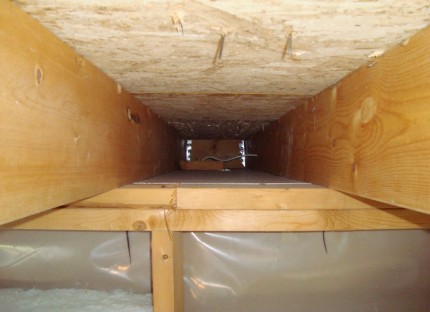Garage Reno – Part 1
With the warm weather, I finally started a multi-faceted project that required tearing apart the garage ceiling. My original plan was to get network/cable wiring into the remaining two bedrooms, and install a central vacuum system. Late last year when I opened an exploratory hole in the garage ceiling drywall, I found the ceiling is built down about 18″ and insulated with batt insulation, so I decided I’d also improve the insulation and raise it up.

For what it’s worth, over the winter time I didn’t notice the room above the garage being noticably colder than the rest of the house, but I think that is probably because of what I found this weekend when I started tearing the ceiling open:

They installed a heating vent and an “air return” into this space. That of course means I’m directly heating this space under the floor, which likely helps to make the floor feel warm, but also wastes a lot of energy. This is a pretty common thing builders do for rooms above garages, but it is really not the best way to insulate.
What I want to do is remove the false ceiling, spray foam the floor above, and then reinstall the drywall on the joists so I can build some shelves into the garage ceiling. By spray foaming, I get a very high insulation value, but also get a vapour seal (note: there’s no vapour barrier on the ceiling now, although there is on the walls), and an air seal: this is important as if there’s a car running in the garage, I don’t really want the fumes to be sucked in and circulated around my house.
Although in this case, someone did take the time to caulk all the edges of the existing drywall, it still isn’t really a reliable seal. In fact there were numerous hockey puck-sized impact spots in the wall (some of which had broken through the drywall) from the previous occupants, and although the insulation would have slowed it down this was still a way for exhaust fumes to get circulated into the furnace return.
 I wasn’t really expecting to find so much HVAC up here — the hole I made earlier was above the garage door and so I couldn’t see anything behind the beam. There’s two heating vents for the room above and an air return (all of which jog below joists) as well as two insulated 6″ ducts for the main floor bathroom and laundry room fans, plus the 5″ heating line for the ceiling space itself. As a result, I decided I will just be raising up the middle section between the two beams, which are about 8′ apart. It’s enough to get some storage.
I wasn’t really expecting to find so much HVAC up here — the hole I made earlier was above the garage door and so I couldn’t see anything behind the beam. There’s two heating vents for the room above and an air return (all of which jog below joists) as well as two insulated 6″ ducts for the main floor bathroom and laundry room fans, plus the 5″ heating line for the ceiling space itself. As a result, I decided I will just be raising up the middle section between the two beams, which are about 8′ apart. It’s enough to get some storage.
 The space is also connected to the rest of the house — I can see 10′ or so back into the rest of the house, over top of the laundry room, bathroom and hallway. Again, for exhaust fumes and heat reasons this isn’t really ideal, so I’d like to separate the spaces.
The space is also connected to the rest of the house — I can see 10′ or so back into the rest of the house, over top of the laundry room, bathroom and hallway. Again, for exhaust fumes and heat reasons this isn’t really ideal, so I’d like to separate the spaces.
Hopefully next weekend I’ll finish the vacuum piping and network cables, but I still have many things to do after this:
- Install a new subpanel. I only have one breaker space left, and aside from adding another circuit or two in the garage I will eventually be finishing the basement, which will need several new circuits.
- Figure out a new way to attach the door tracks and opener so I can take down the false ceiling joists they’re attached to
- Brace all the existing false ceiling joists so I can cut them off at the beam
- Add blocking between the real joists to separate the rest of the house
- Install new lighting
- Get spray foam installed
- Reinstall drywall
- Paint
It’s a bit more work than I originally intended, but that is the way these things go.