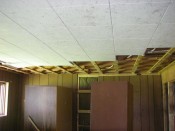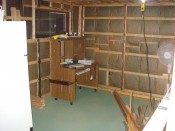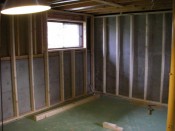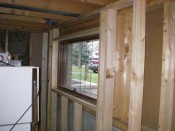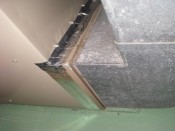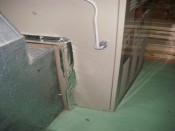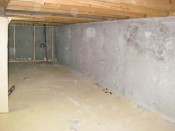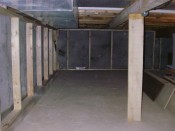Tear-down and framing exterior walls
I’m going to be putting in closed-cell spray foam insulation. The big advantage here is the minimal space required – 3″ is over R-20, and it can fit in a 2×4 framed wall.
To start with , here’s a couple shots of what I ripped out.
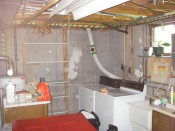 Half of the basement had some old insulation that had an R-value of maybe R-7. It also had an integrated paper vapour barrier, which is not very effective. Not that it really mattered, the other half of the basement had no insulation at all, as you can see here.
Half of the basement had some old insulation that had an R-value of maybe R-7. It also had an integrated paper vapour barrier, which is not very effective. Not that it really mattered, the other half of the basement had no insulation at all, as you can see here.
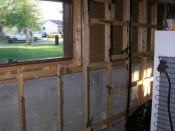 I took out all the old insulation, and disassembled the framing, which was made of 2×3’s with 1x2s in a grid pattern. This took an amazingly long time to take apart, since it was comprised of so many separate pieces of wood.
I took out all the old insulation, and disassembled the framing, which was made of 2×3’s with 1x2s in a grid pattern. This took an amazingly long time to take apart, since it was comprised of so many separate pieces of wood.
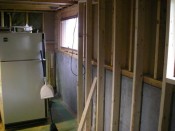 I left a ~1″ gap between the new framing and the cement wall, which will get filled with insulation. This minimizes the amount of heat transferred through the studs themselves. All the walls are anchored into the ground with concrete nails and/or tapcons, and anchored to the joists above using extra sections. I had to leave a gap at the top of some of the walls to allow access to the headers for spraying insulation, but it’s high enough that when I put the suspended ceiling in, it will not be visible.
I left a ~1″ gap between the new framing and the cement wall, which will get filled with insulation. This minimizes the amount of heat transferred through the studs themselves. All the walls are anchored into the ground with concrete nails and/or tapcons, and anchored to the joists above using extra sections. I had to leave a gap at the top of some of the walls to allow access to the headers for spraying insulation, but it’s high enough that when I put the suspended ceiling in, it will not be visible.
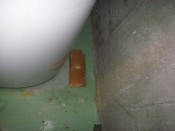 There were a couple of annoyances during this process. The hot water heater was only about 2″ away from the cement wall. This meant I couldn’t frame or insulate behind it, which of course would be bad. I cut the pipes above it, drained it about half way, and moved it over so it’s now about 5″ from the wall. I also moved it back towards the furnace more, which allows me to move a 5′ wall about 6″ back in the laundry room.
There were a couple of annoyances during this process. The hot water heater was only about 2″ away from the cement wall. This meant I couldn’t frame or insulate behind it, which of course would be bad. I cut the pipes above it, drained it about half way, and moved it over so it’s now about 5″ from the wall. I also moved it back towards the furnace more, which allows me to move a 5′ wall about 6″ back in the laundry room.
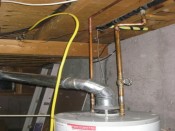 Luckily, the tank is connected via a flexible copper gas line, so I was able to safely move it by myself. Note that I did turn the gas off to this line just to be safe.
Luckily, the tank is connected via a flexible copper gas line, so I was able to safely move it by myself. Note that I did turn the gas off to this line just to be safe.
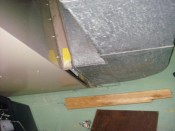 I also noticed that the furnace filter was on the back of the furnace, where I was going to be putting a wall. I didn’t really want to put a dumb-looking access door on the wall, so I figured I’d give turning it around a shot. I was able to pull the return vent off, and then remove a couple of screws inside and turn the filter housing around. It now is accessible from the front of the furnace, which will be inside a utility closet in the laundry room.
I also noticed that the furnace filter was on the back of the furnace, where I was going to be putting a wall. I didn’t really want to put a dumb-looking access door on the wall, so I figured I’d give turning it around a shot. I was able to pull the return vent off, and then remove a couple of screws inside and turn the filter housing around. It now is accessible from the front of the furnace, which will be inside a utility closet in the laundry room.
I also put framing up in the crawlspace, so that if I want to put shelves up or whatever, it will be easy. Once the insulation is on the walls, it’s hard to build anything in front of it, since the surface is fairly uneven. Having the framing up now gives a nice flat surface to work with later. While most of the basement is 16″ studs, the crawlspace is 24″, which makes it a bit cheaper to build. Since it’s only a 4′ high wall, there probably won’t be any reduction in the strength of the drywall, not that it needs it there anyways.
